ARCHEO TOUR - TRAJANS FORUM
The last and the most splendid of the Roman Fora was the Trajan's Forum, so that when in 357 the emperor Constantius II,
Constantine's son, came to Rome and joined the Forum of Trajan, was struck by the magnificence of the buildings, so much to say that in his whole life to the fullest he could imitate the horse of the equestrian statue of Trajan, which towered in the Forum square.
Ancient sources say that the Forum was the work of Apollodorus of Damascus,
the true architect who had followed Trajan in the Dacian campaigns, when among other things built the bridge of Drobeta,
one of the wonders of antiquity, which, on 20 stone pillars, crossed the Danube to 1,135 meters. The Forum was inaugurated in 112, six years after the conquest of Dacia. According to tradition, to the costs incurred for the construction contributed the fabulous treasure of Decebalus (=strong as 10 men),
the king of the Dacians won by Trajan.
Furthermore, the measures of economic nature taken by Trajan after his election in 98, and in particular the construction of large public works such as: the harbor of Ostia,
the harbor of Ancona, the Trajan-Appia way,
the Trajan river, which connected the Nile delta to the Red Sea, and even roads, aqueducts and many other works in every part of the empire, promoted a raging economic development and with it the growth of tax revenues. Trajan was thus in possession of abundant resources to finance the construction of the works he intended. 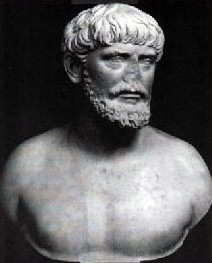 Apollodorus of Damascus But where could rise this great Forum, that the after the intent of Apollodorus was to occupy an area of 310 meters by 185?
The Forum of Augustus and that of Caesar bordered on the hill that, going down from the Quirinal, joined the Capitol, closing the access to the Campus Martius.
To solve the problem Apollodorus conceived the idea to excavate the hill and get the required space. The height of the Trajan column indicates the highest point of the excavation.
And yet the space thus obtained, albeit slightly, it was not enough. But Apollodorus was not a man to stop at the first difficulty.
What was the problem? The problem was Caesar, who, with his Forum occupied a part of that necessary to Apollodorus to build the Forum of Trajan.
"Never mind, let's move the Forum of Caesar," said and did Apollodorus. And so the temple of Venus Genetrix (=parent) in the Forum of Caesar was dismantled and rebuilt in order to free up the required space.
As we mentioned Trajan's Forum was inaugurated in 112, while the Dacian war ended in 106, then the whole work was completed in about 5 years.
Miracles of Roman engineering!
Certainly the organization of work, the techniques and technologies used had to be exceptional.
These times, compared with the current slowness leave us dumbfounded if not incredulous, yet the same Drobeta bridge was built in about a year.
Over the millennia, the Forum of Trajan, for its wealth of marble and works of art, has suffered the most wretched spoliation and at the same time in the area of all the Imperial Fora, since the Middle Ages have followed various settlements, risen using the same materials of the Fora.
Returning to the Forum of Trajan the reconstruction of its almost final form is due to the excavations carried out since 1998 by the Capitoline Superintendency (=monuments and fine arts office), although, as we shall see, the problem of the location of the Temple of Trajan and Plotina remains unsolved.
These excavations have proved that access to the Forum, on the side next to the Forum of Augustus, in contrast to what was believed, was formed by a polygon with 3 sides, so that named trisegmentata
and not concave.
The walls of the polygonal were preceded by alternately columns of Yellow-Antique marble
and Cipollino. The terms Yellow-Antique, Cipollino, Pavonazzetto and so on are modern, since the Romans identified the marbles to their provenance. In particular, there are varieties of Cipollino red, white veined with bluish green, green, pink and purple.
 |
 |
 |
| Yellow-Antique marble |
Cipollino marble |
Portasanta marble |
According to ancient sources, including the coinage, the central part of the polygonal, meaning access to the Forum, coming from the Forum of Augustus, was made up of a triumphal arch, on which stood a chariot.
The space that lies between the arch and the Forum of Augustus was occupied by a courtyard,
bounded on three sides by columns of Karystos-Cipollino, white with bluish green veins.
The floor of this room was made up of rectangular plates alternately Cipollino and Portasanta marble a marble veined with blood-red on a dark background.
The wall that separates the Forum of Trajan to that of Augustus was built in blocks of Peperino (=lava stone), covered with marble slabs punctuated by pilasters (= decorative pillars), with Corinthian capitals, such as those of the columns. If we think of the excellent fireproof characteristics of the Peperino, is clear the function of the wall, in particular it should be remembered that in the contiguous popular district named Suburra were frequent fires.
On the colonnade rested a rich entablature, while along the attic aligned to the columns were placed statues of Dacian prisoners,
found in the recent excavations, which among other things brought to light part of the Forum square, finding even the base of the colossal equestrian statue of Trajan, that plausibly was the model that inspired the equestrian statue of Marcus Aurelius.
 |
 |
 |
| Statues of Dacian prisoners - click to enlarge |
This statue, as opposed to what was thought, is not at the center of the square but is decentralized to the triumphal arch.
The size of the bronze statue are not surprising, since it must be proportionate to the size of the square, that measured 116 meters by 95, and was floored by three thousand slabs of white marble from Luni (Carrara).
The portico of the polygonal continued along the two sides of the square. The wall of the porch, as that of the polygonal was of peperino covered with marble. At the center of both sides there were two covered exedras, plausibly by tiles in gilded bronze.
| The portico of the polygonal - click and see |
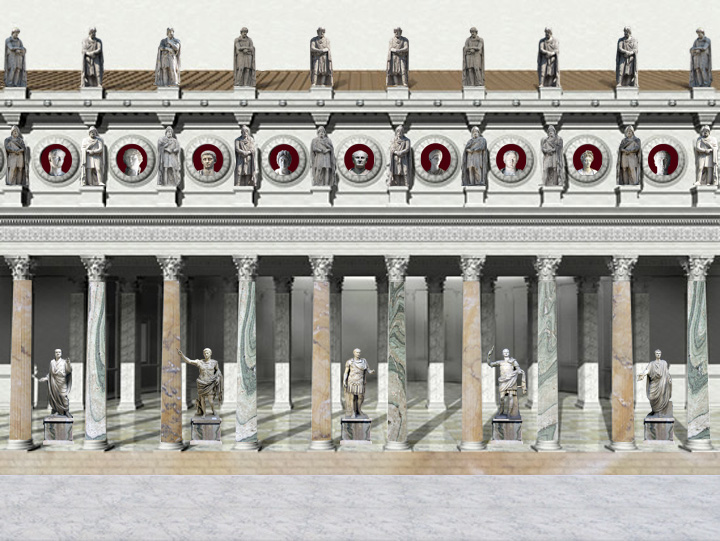 |
Behind the exedras and the porch a paved road ran along the tabernae of the Markets of Trajan.
At the center of both exedras, framed by columns, were a niche in which large statues were housed.
The floor of the porch and the exedras consisted of a plot similar to the floor of the Pantheon,
which predominated in Yellow-Antique and Pavonazzetto marbles.
On the top of the porch aligned to the columns, on two levels, were placed the statues of Dacian prisoners, alternately carved in white marble from Luni and Pavonazzetto.
Between the prisoners were placed clipei (= circles), with portraits of famous people, among whom were saved the portrait of Agrippina the Younger (mother of Nero) and that of Nerva, who transmitted the power to Trajan through the institution of the adoption.
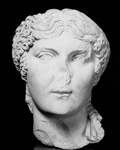 |
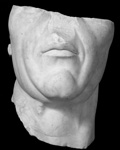 |
| Agrippina the Younger - click to enlarge |
Nerva - click to enlarge |
In intercolumni, that is, between the columns, of the porticoes, were placed, even by the emperors Trajan's successors, the statues of commanders of legions and other famous men.
A flight of three steps in Antique-Yellow marble raised the porch over the square.
The Basilica Ulpia, which we see after the reconstruction of Julien Guadet, made in 1867, 170 meters long and 60 wide, closed the square of the Forum of Marcus Ulpius Trajan.
The façade consists of 3 foreparts stood on a triple steps as that of the porch, in Antique-Yellow marble.
The building consisted of a central body and two side apses, covered with gilded bronze tiles, as it was in the dome of the Pantheon before the spoliation.
The main body was divided into five naves, of which the central one was by far the largest.
The façade that envisaged the square of the Forum was presented on 3 orders (= floors), the first order had a colonnade, with grooved drums for two-thirds, alternately Yellow-Antique marble and Cipollino Karystos, the colonnade of the second order was formed by Red Cipollino smooth columns, some of which ended up in San Pietro in Vatican.
The third order is not clear if it was columned or windowed. Moreover, having to give light to the nave is plausible that it was windowed.
On the top were the statues of Dacian prisoners in white marble from Luni, between the prisoners were placed the reliefs with the weapons and insignia of the legions
who took part in the conquest of Dacia.
One of the two apses was destined to ceremonies, particularly the liberation of the slaves, as the “Atrium Libertatis” that, with the excavation of the hill had been demolished. In both apses took place also the judicial activity, while the aisles were the meeting place for a variety of "negotia" (=business).
The floor, as we see today, was to be similar to that of the Pantheon, that Hadrian would put in place a few decades later and that has survived miraculously intact.
The other side of the Basilica Ulpia overlooked the courtyard in the center of which stands the Column of Trajan, while at the sides of the courtyard there were the two libraries, the Roman and the Greek one. It remains unresolved what was in front of the Basilica.
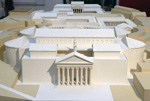 Traditionally, according to the historical sources, it was thought that here Hadrian had built to his father and adoptive mother the Temple of Trajan and Plotina. The excavations in the adjacent Palazzo Valentini have not found a trace, but in 2011 other clues suggest that the tradition is true. Traditionally, according to the historical sources, it was thought that here Hadrian had built to his father and adoptive mother the Temple of Trajan and Plotina. The excavations in the adjacent Palazzo Valentini have not found a trace, but in 2011 other clues suggest that the tradition is true.
However, the alternative proposal is that instead of the temple there was a gigantic colonnade, that served as access to the Forum for those who came from the Campus Martius.
There is still another unresolved dilemma, where was the great frieze of Trajan? That spectacular relief, by the artist who designed the Trajan's Column, which divided into 4 parts was incorporated in the Arch of Constantine, in year 316. For reasons of size, it was originally along no less than 30 meters by 3 meters in height, could only be found on the Basilica Ulpia. But on which front, the one that overlooks the square of the Forum or the one that promises to Trajan's Column?
On closer inspection the frieze that ends with the Adventus of Trajan,
that is, his victorious return to Rome crowned by Victory, seems to be the celebrating completion of the Colonna, whose last picture describes the deportation of Daci and therefore lacks, so to speak, of a worthy final.
The complete cast of the Frieze of Trajan was reassembled in the Museum of Roman Civilization.
On the top of the Basilica among the insignia of the legions who participated in the conquest of Dacia, stood out the 8 statues of Dacian prisoners in white marble,
which are also finished in the attic of the Arch of Constantine.
As mentioned the stripping of the Forum began shortly after the fall of the Western Roman Empire. It is plausible that Phocas (547-610), Emperor of the East, as took the bronze tiles of the Pantheon as he did with the tiles of the apses of the Basilica Ulpia. Then it was the turn of the columns and thus weakened the structure probably did not survive the catastrophic earthquake of
801.
Over time in the Imperial Fora settled huts and medieval churches, including, to remember, San Niccolò de Columna, which used the Column of Trajan as a bell tower. Meanwhile, the lack of maintenance of drainage works had bogged down the whole area of the Fora, so that an arch, still visible, that connected the Suburra with the Forum of Augustus, took the name of Arco dei Pantani (=arch of the bogs).
Since 1567, Cardinal Michele Bonelli, great-grandson of Pope Pius V Ghisleri, quickly reclaimed the area, building on medieval preexistences a new district named Alessandrino, in honor of the Cardinal who was born in Alexandria.
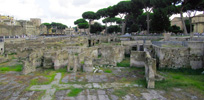 |
| Medieval preexistences - click to enlarge |
With the advent of the Unification of Italy, on the eastern apse of the Basilica Ulpia was built an awful palace.
Finally, in 1924 Mussolini, having decided to build the Empire street (today Fori Imperiali street), to join Venezia square to the Colosseum, demolished the Alessandrino district of which today survives the Alessandrina street.
Meritorious work but unfortunately with the construction of Empire street, were filled up: the western apse of the Basilica Ulpia, part of the square of the Forum with its western exedra, a great part of the Forum of Caesar and Augustus and much of the Forum of Domitian.
In conclusion, returning to the Forum of Trajan the visitor who wants to understand why it was considered a marvel goes through some difficulties, among other things, the poor Daci prisoners, were deported in every part of Rome and the world.
 |
 |
 |
| Daci prisoners - click to enlarge |
But this Forum was really a marvel. The Imperial Fora Museum shows findings, reconstructive models and multimedia contributes, of all the Imperial Fora, beginning with the Augustus Forum, followed by the Vespasian Forum, which today is almost entirely covered by Imperial Fora street.
Domitian, Vespasian’s son after having completed the Vespasian Forum, built his own Forum.
The findings of the Trajan’s Forum exposed in the Museum allow to rebuilt of most of the Forum.
At last the Cesar’s Forum it’s not strictly imperial, but considered that it was rebuilt by Trajan is associated to the Imperial Fora.
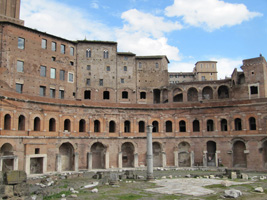 The Markets of Trajan are connected to the Trajan’s Forum. The Markets of Trajan are connected to the Trajan’s Forum.
They were so named because, when, about 1930, they were brought to light, the Tabernae bordering the eastern portico of the Forum of Trajan induced to think that they were destined primarily to commercial activities, but it is not.
In fact, there are no access roads through which the wagons could pass and to those cited Tabernae one could come from the Suburra down a stairway.
The complex had therefore mainly administrative functions, in fact resided here the "Procurator Fori Traiani” (=manager of the Trajan’s Forum), but many others had to be the activities in its different buildings.
The Market complex also had a thrust function, to prevent the Quirinal Hill could collapse on the Forum.
Going up to the upper levels of the Markets, from the terraces
you can see the eastern exedra of the Forum square, the floor partially original and partially reconstructed of the exedra, the tabernae and the paved road that runs on the sides of the Forum, the peperino walls of the porch, the Alexandrina street, that still runs through the Forum square, the base of the equestrian statue of Trajan, surrounded by medieval ruins.
Farther the granite columns of the nave of the Basilica Ulpia and Trajan's Column in the background.
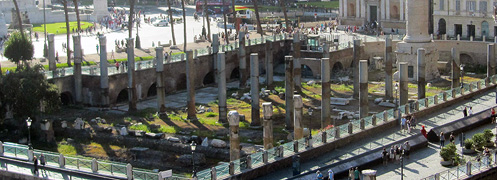 |
| granite columns - click to enlarge |
After visiting the Imperial Fora Museum, we suggest you go near the Trajan column, turning around the column, counter-clockwise, starting from the Church of the Holy Mary's name, proceeding to Our Lady of Loreto then go up to the gardens, where many capitals, coming from Basilica Ulpia, were placed and complete the lap reaching the Alessandrina street through the passage that cuts the square of the Forum.
Following this path you will see the Yellow-Antique marble steps of the entrance of the Basilica, while the 3 columns raised you see at your left, in reality belonged to the second floor of the Basilica, so their placement made in the 30s is wrong, as you can see the diameter of the stem of these columns is less than that of the granite columns of the nave, which confront you.
On the ground one can see the plinths of the columns of the aisles and traces of the floor of the Basilica.
Still on the ground architectural ruins highlight the extreme refinement of the building.
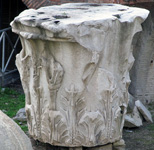 Continuing the tour, you will see a section of the cornice of
the Basilica, worked with extreme finesse. Below on the ground, next to the base of the Column of Trajan, the great shaft of granite of one of the columns, not less than 20 meters high, which belonged to the temple of Trajan and Plotina, or the monumental entrance to the Forum coming from Campus Martius and the nearby gigantic capital of the same column, almost 2 meters high. Continuing the tour, you will see a section of the cornice of
the Basilica, worked with extreme finesse. Below on the ground, next to the base of the Column of Trajan, the great shaft of granite of one of the columns, not less than 20 meters high, which belonged to the temple of Trajan and Plotina, or the monumental entrance to the Forum coming from Campus Martius and the nearby gigantic capital of the same column, almost 2 meters high.
Under the gardens, supported by a reinforced concrete slab and its pillars, where there was the western apse, are housed the architectural remains from the Basilica and porches.
Leaning out from the gardens you can see part of the floor of
the nave basilica, and the side aisles that have a different design. Among the various remains will notice a truncated pink cipollino, coming from the second floor of the basilica.
Going through the passage that returns to Alexandrina street, on the steps of the basilica, you can see the trunks of two columns, one with Antique-Yellow marble, the other sea green Cipollino, which were on the second floor of the Basilica.
THANKS
We were able to publish this visit to the Trajan's Forum thanks to the support of the Cultural Heritage Capitoline Superintendence, which has made available its photo archive.
So if you have enjoyed the visit note that we will have to share the credit with the Superintendence.
back |

