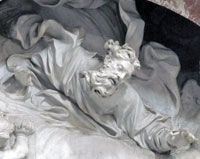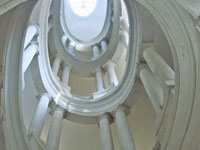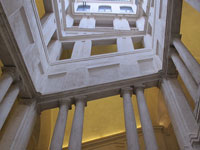FRANCESCO BORROMINI
 |
| click to enlarge |
Francesco Borromini died August 3, 1667 after three days of agony.
Had attempted suicide by impaling himself with his own dagger.
His valet tried to save him, but care only served to prolong the suffering.
His remains were received in the church of San Giovanni dei Fiorentini,
according to his will, by the grave of his uncle Carlo Maderno.
Francesco was born in Bissone on Lake Lugano, in 1599, the family name, very common in the area, was Castelli.
Perhaps to distinguish himself from others Castelli, more likely in honor of St. Charles Borromeo, when he came to Rome took the name of Borromino.
In 1619, twenty years old, he was in Rome, at the service of his maternal uncle, the great Carlo Maderno,
making his first work, the capitals of the lantern of Sant’Andrea della Valle.
Faithful to his uncle, yet sullen and proud, immediately showed his ideas: “I did not come to Rome to be a copyist”, and those capitals prove it.
Until he died, in 1629, Carlo Maderno, the first architect of the Fabbrica (=construction) of St. Peter, favorite of Pope Paul V Borghese,
then by Gregory XV Ludovisi and finally by Urban VIII Barberini,
was the dominant figure of Roman architecture for at least thirty years.
Borromini served him with total dedication, until old and nearly blind Maderno entrusted to his nephew the direction of the work in which he was engaged, first of all St. Peter and then
Palazzo Barberini.
But in the meantime in the sky appeared a new star: Gian Lorenzo Bernini, the opposite of Borromini, grumpy and proud one, lovable and friendly the other. To severe intransigence of Borromini contrasted the ductility of Bernini, who quickly gained the confidence of Pope Urban VIII Barberini, so that when Maderno died became the heir, although he had little knowledge of architecture and engineering, the knowledge that Borromini had acquired at the price of much study and work.
Perhaps the sense of injustice, as he found himself making the first assistant of Bernini, pushed Borromini to close up even more in himself.
At first it seemed peaceful coexistence between the two, and in the completion of Barberini Palace apparently no problems arose. Although the designs of Borromini, related to the Palace, held in Vienna, show that Bernini dumped on Francesco both the design and the structural component of the work, on the other hand he respected Borromini’s inspiration, clearly visible in the three-dimensionality windows of the façade and in the famous spiral staircase.
But even here one could guess the rivalry between the two, as in the same building we see comparing the staircase of Francesco and that of Gian Lorenzo Bernini, beautiful, but decidedly more conventional compared to the fantasy of Borromini.
 |
 |
| Borromini staircase - click to enlarge |
Bernini staircase - click to enlarge |
Later during the work in St. Peter the conflict exploded incurable.
Borromini abandoned Bernini and works, saying that not only had not been paid, but was not even recognized his work.
What was his contribution is uncertain, certainly by his own hand are the two great railings in the side aisles and probably, at least in part is the canopy, particularly the crowning with the swirls that recall the profile of a dolphin but he was not limited to this.
Given the predilection of Urban VIII by Bernini, who saw Borromini as a dangerous competitor, life was not easy for Francesco, fact he had to wait until 1634 when the Trinitarian Fathers committed the construction of San Carlo at the Quattro (=four) Fontane (fountains).
In passing remember that at that time the Catholic Church was divided into two parties, one pro French and one pro Spanish, Urbano VIII was elected pope by the pro French, against the Spanish Cardinal Gaspare Borgia, who must be remembered because although Grand Inquisitor refused to sign the condemnation of Galileo. Borromini was clearly linked to the party's pro Spanish and Trinitarians who entrusted him with the San Carlo at IV Fontane were Spaniards, moreover, the church was dedicated to St. Charles Borromeo beloved by Borromini.
The construction of San Carlo at IV Fontane, known as San Carlino, committed Francis for life, then you can follow all his artistic evolution, thanks to the many drawings that attest to the various stages of the Borromini’s project.
The problems that Francis was facing were not few, meanwhile the space available was very limited, and secondly the friars were poor and so little money available. The latter is not worried ‘cause Francis loved shaping simple materials such as stucco and plaster, to get that continuity of curvilinear forms in opposing trend that characterizes the style Borromini.
At this point one wonders what is the imprint that identifies the genius of Francesco.
Before him the shape of the buildings consisted of geometrically well-defined volumes, in which the most relevant element, that is the facades, whether of churches or buildings, where constituted by flat surfaces which served as a background on which the architect drawed ornaments, while Borromini shapes the material as if it were clay, hence his preference for the plaster, stucco, brick; poor materials, but that allow him to give life to that spatial continuity, played for opposite movements: concave, convex, through which he realizes, for the first time, the true, complete three-dimensionality.
Returning to San Carlino in the limited space available Francesco had to build for the friars the convent and the church.
In 1635 he began to design the cloister, around which organized the convent. The cloister and the facade of the convent, which looks out on Quirinale street, were completed in 1644.
The small cloister, a jewel of the Baroque, Baroque severe we should say, has the shape of an irregular octagon inscribed in a rectangle.
To enhance the design Borromini chose monochrome, only the light coming from the sky creates contrasts that highlight the shapes. Here you can see how the genius of Francis, in the use of poor materials balances with the simplicity of the rule of the Trinitarians.
The incredible attention with which Borromini oversaw every detail of the work is testified by the handwritten pages in which we find also designed the grates inside the church and the well of the cloister.
The design and construction of the church occupied Francesco until his death, in 1667, and the statue of St. Charles Borromeo, above the entrance, work of the great Ercole Antonio Raggi, got in place only in 1680.
The exterior of San Carlino shows the unmistakable features of Francis: the horizontal movement in which the concave surfaces alternate with convex, the upward fit given to clusters of columns.
 |
 |
 |
 |
 |
 |
 |
| The exterior of San Carlino - click to enlarge |
To get a complete view of the exterior of San Carlino is good to go for a few tens of meters along IV Fontane street, direction Nazionale street.
The interior traces the curvilinear motion of the outside, but it adds to this the play of light cast by the lantern and the windows of the dome.
 |
 |
 |
 |
 |
| The interior of San Carlino - click to enlarge |
While jobs in San Carlino proceeded, in 1637 the Congregation of the Oratory (the followers of St. Filippo Neri, so called Filippini), entrusted him with the construction of their convent and oratory, another masterpiece of Borromini.
The Filippini, as the Trinitarians, were an expression of the church close to the poorer segments of the population and in Francesco recognized the right interpreter of their mission.
Once the oratory and the adjacent church of Santa Maria in Vallicella opened onto a small square, canceled at the end of '800 for the opening of Vittorio Emanuele avenue.
To appreciate the work of Borromini, therefore you must ignore the traffic along Vittorio Emanuele avenue and imagine yourself in a secluded setting in which the light and the sun are collected from the façade of the Oratory. The same Borromini said that the Oratory is “a human body with open arms, as it hugs every one entering”.
The Oratory was to witness the humility of the Filippini, for this reason they asked to Borromini to employ poor materials, what the great artist did, with a virtuosity highlighted by the use of brick, different size and color between the central part of the lower order and the rest, obtaining a polychromatic effect that accompanies the typically Borrominian trend of the surfaces, alternately concave and convex.
To be noted that the bricks in the central part of the first order undercooked, said Albasi, are pale yellow, and are thinner than the others, said Ferraioli, also the joints between bricks Albasi are very thin, about 2.5 mm, while among the Ferraioli joints are 1 centimeter. This displays the continuous surface of Albasi, which contrasts with the frame of ferraioli.
The complex includes the beautiful Clock Tower erected by Borromini around 1650.
CONTINUED
back |

