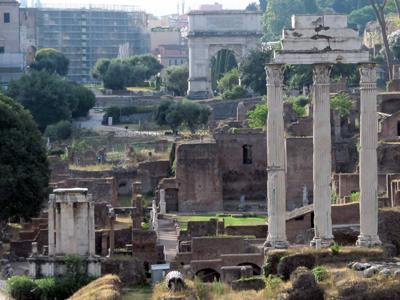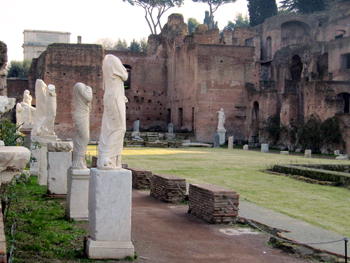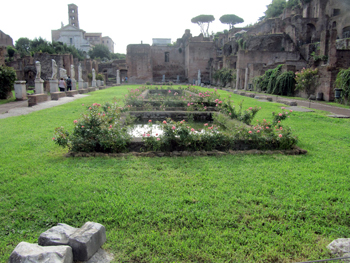SUN AN’ SOUL - DREAM AN’ ROME
TEMPLE OF VESTA AND HOUSE OF THE VESTALS
 |
| Temple of Vesta and House of the Vestals -
click to enlarge |
The Temple of Vesta besides being one of the oldest in Rome, says a plaque, that also explains why it has a circular shape, it was also one of the most important, fact was intended to the conservation of the fire that to be always available to the whole community, had to be kept in a public facility.
The temple then symbolized the hearth home.
Six priestesses, the Vestals, representatives of the only female priesthood in Rome, were involved in the conservation of the Sacred Fire. The priestesses were chosen among the patrician families, they had great honors, but as compensation had to strictly abide by the vow of chastity.
Who broke the vow, as it could not be shed the blood of a Vestal, was buried alive in an underground room located in the field said “Campo Scellerato” (= evil field).
Instead the accomplice blood could be shed, so he was flogged to death in the square of the Roman Forum.
Because of its intended use the temple went several times to fire, each time it was rebuilt, but probably the original position is not the current one.
It consists of a circular podium in cementitious material of a diameter of 15 meters covered by marble.
Around the podium on high pedestals were placed 20 Corinthian columns; behind and above the columns you see the decoration of the ceiling.
The roof had to have a conical shape with a central opening to make the smoke of the Sacred Fire get out.
After the fire of 191 d. C. Julia Domna, wife of Emperor Septimius Severus restored the temple in the form we see today.
Two centuries later Theodosius I, Emperor of the Eastern Roman Empire forbade the pagan cults, the Sacred Fire was extinguished and abolished the priesthood of Vestals.
The last renovation was in 1930, when the many fragments of the original marble were integrated with travertine.
Next to the temple of Vesta is the entrance to the House of the Vestals,
named, “Niche of Vestals”, from here one could go into the large courtyard, which originally was surrounded by a pillared portico on two floors.
 |
 |
| House of the Vestals, the courtyard -
click to enlarge |
Overlooked the courtyard rooms of the building, spread over several floors. What we see today is the result of a series of renovations, the most relevant of them, a real makeover, was realized by Trajan.
At the two ends of the courtyard there were as many square basins.
In the portico between the columns stood the statues, dating back to the late imperial era (200-300 AD), of the Supreme Vestals, that we might call the doyens.
Some Supreme Vestals statues are on display in the Museum of the Baths of Diocletian.
back |

