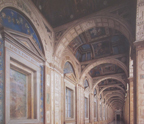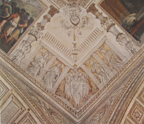RAPHAEL loggias
The Raphael Loggias, in the Apostolic Palace, were designed by Bramante for Julius II, but died in quick succession, the Pope (1513), and the architect (1514), the new Pope Leo X commissioned Raphael to decorate them.
Work began in 1518 with the loggia on the second floor, 65 meters long, which adjoins the Hall of Constantine, one of the rooms designed by Raphael that was painted by the workshop after his death.
The Loggia was originally closed by stained glass windows painted by Guglielmo de Marcillat, one of the aids of Raphael. Unfortunately during the Sack of Rome in 1527 the Landsknechts wrecked them and nothing more remains than their memory.
 |
 |
| The lodge consists of 13 spans |
The decoration made of stucco and grotesque
is inspired by the Domus Aurea. |
 |
 |
The pilasters of the loggia
were painted by Giovanni da Udine |
There are a lot of similarities with the grotesque
of the Domus Aurea |
 |
| In the vault of 13 spans are depicted biblical scenes |
Among these are to be underlined:
In the vaults of the 13 spans in total are painted 52 scenes from the Old and New Testament, Raphael conceived and realized the designs while the paintings are by Giulio Romano, Giovanni Francesco Penni, Perin del Vaga, Giovanni da Udine, Polidoro da Caravaggio.
In the same year in which it was painted the Loggia on the second floor of the Apostolic Palace, which led to the papal apartments, on the first floor was decorated the so-called first Loggia, whose frescoes, perhaps made entirely by the workshop, before fell into disuse, then in 1800 were covered by other not memorable paintings.
The last Loggia of Raphael, located on the third floor of the Apostolic Palace, is known as the Loggia of Cardinal Bibbiena and is flanked by a small space named the little stove of Cardinal Bibbiena.
back |

