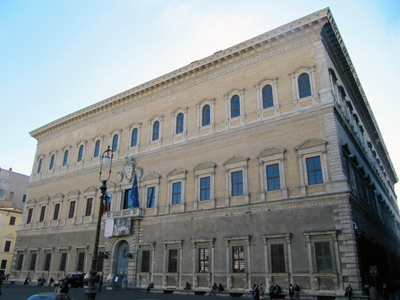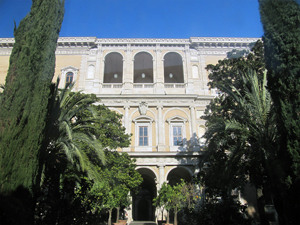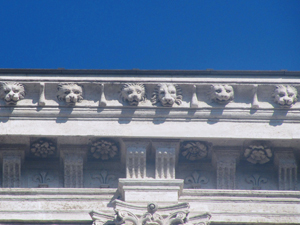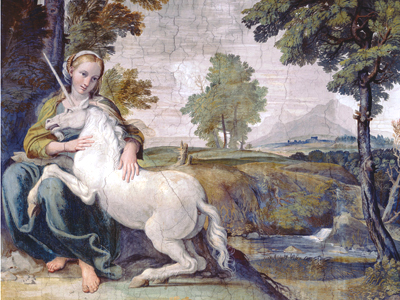SUN AN’ SOUL - DREAM AN’ ROME
FARNESE PALACE
 |
| Farnese Palace - click to enlarge |
Piazza Farnese rose for the will of Cardinal Alessandro Farnese, who to build the family mansion before bought houses and hovels which stood in the area now occupied by his palace and Farnese square, then in 1514 demolished everything and finally commissioned Antonio da Sangallo the Younger, one of the major architects of the time, the design of the palace.
Alessandro Farnese had benefited from the Cardinal Rodrigo Borgia's passion for his sister Giulia, so when the Borgia became Pope Alexander VI Alessandro Farnese appointed Cardinal.
The Square and the Palace, which form an inseparable unity, acquired its present appearance in 1626, when the architect Girolamo Rainaldi designed the two fountains, placed symmetrically in relation to the Palace.
The granite basins of the two fountains were taken from Piazza San Marco, but probably originally were in the Baths of Caracalla.
Farnese Palace, named by the Romans “Dado Farnese”, dominates the square; Antonio da Sangallo the Younger directed the works from 1514 until his death in 1546.
During this period occurred two important facts: the Sack of Rome in 1527, which involved the interruption of the work and the rise to the papacy in 1534 of Alessandro Farnese with the name of Paul III, and the work promptly resumed.
After Sangallo’s death, from 1546 succeeded Michelangelo who designed in the façade the Farnese coat of armsand the beautiful cornice, but the death of Pope Paul III in 1549 stopped again the works, which resumed in 1565 directed by Vignola, since Michelangelo had died in 1564. Finally, the palace was completed in 1589 by Giacomo Della Porta commissioned by Cardinal Alessandro Farnese, said the "Great Cardinal," who was really a great patron of the arts, and Della Porta was responsible for the magnificent façade which looks over the Tiber.
 |
 |
| Palazzo Farnese, façade over the Tiber - click to enlarge |
Alessandro Farnese had in the meantime bought the spectacular villa which Agostino Chigi had built on the other side of the Tiber (that we now know as Villa Farnesina), for this reason he intended to join the two buidings with a bridge, however, and unfortunately, its construction was barely sketched, it remains the arch that crosses via Giulia.
As for the façade which looks over the square you can see the differences between the left and the right side, in fact, the red brick, said ferraioli, to the left of the main floor are arranged regularly, while on the right are placed haphazardly.
You may then think that the brick facing was to be plastered with a putty travertine dust, like travertine are the cantonal of the building.
As you can easily imagine the interior of the building was painted by the best artists of the time. Among the most relevant rooms it should be mentioned the Fasti Farnesiani hall,
frescoed by Francesco Salviati in 1552 and completed by Taddeo Zuccari around 1565; while Annibale Carracci with the help of his brother Agostino painted the “Camerino” and the “Gallery”, where in the vault we see the famous “Triumph of Bacchus and Ariadne”; note that even the great Domenichino worked with Agostino Carracci painting in the Gallery the Woman with the Unicorn, probable a portrait of Giulia Farnese.
The visit the Palace must be booked by sending an e-mail to:
visite-farnese@inventerrome.com
 |
| Woman with the Unicorn - click to enlarge |
back |

